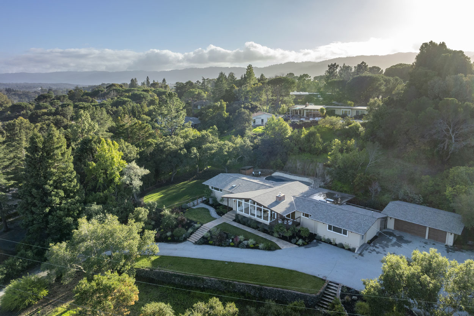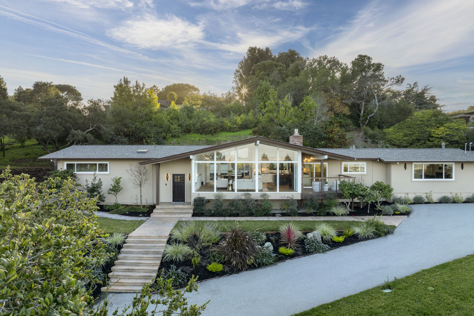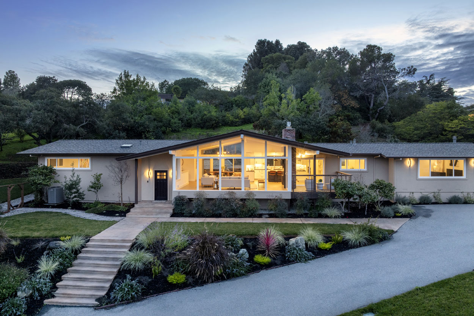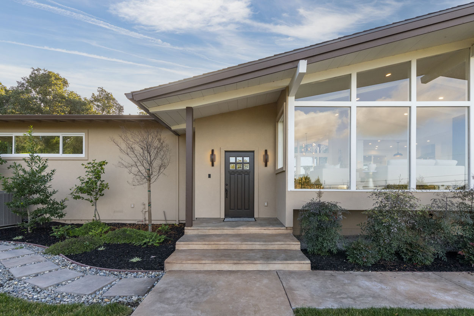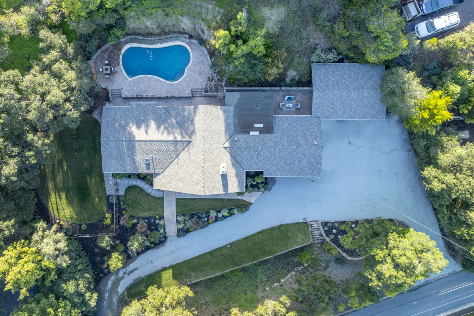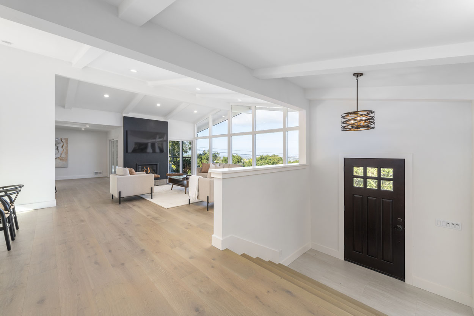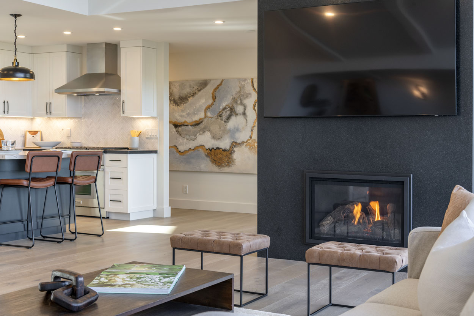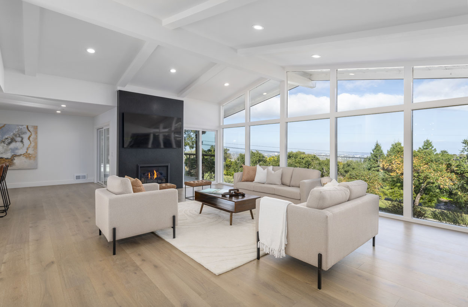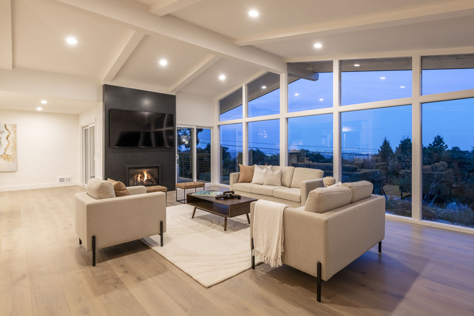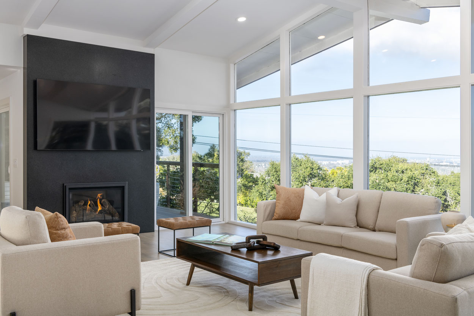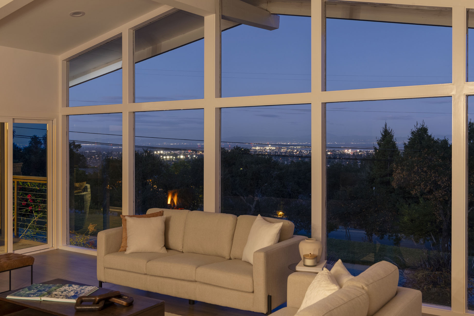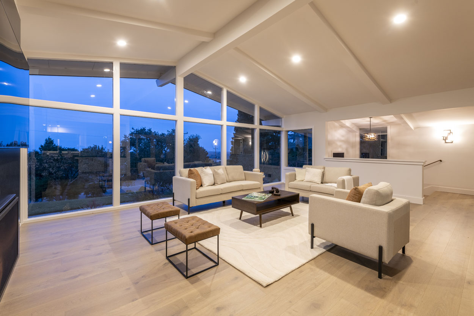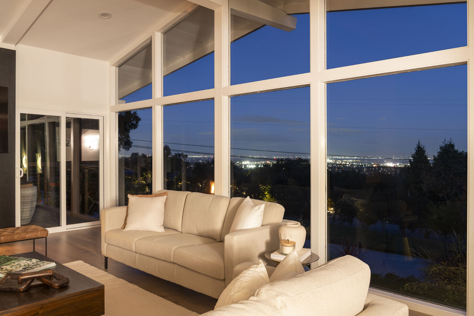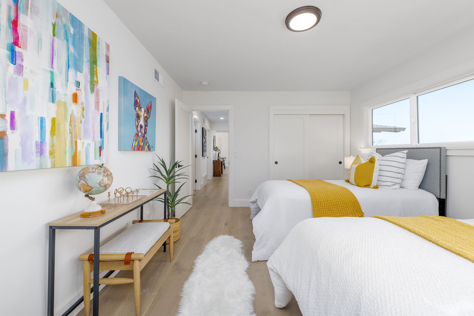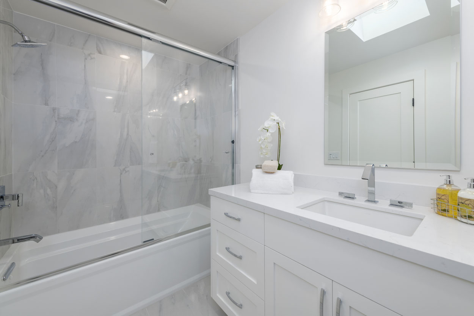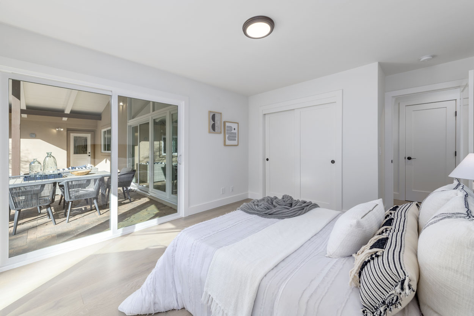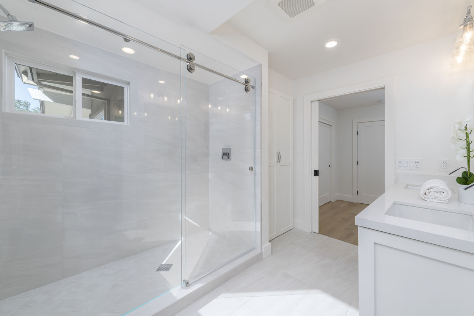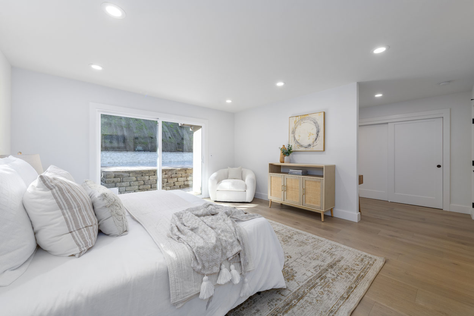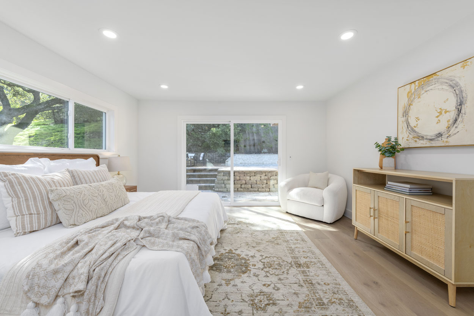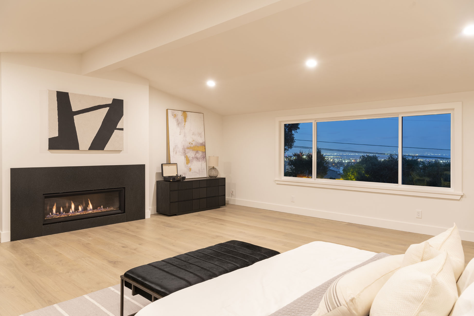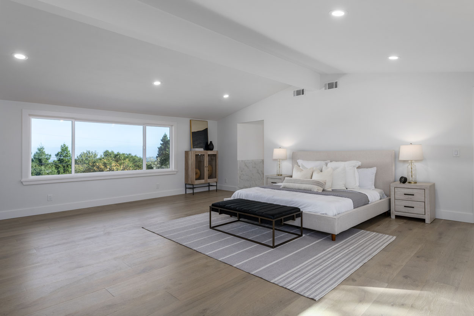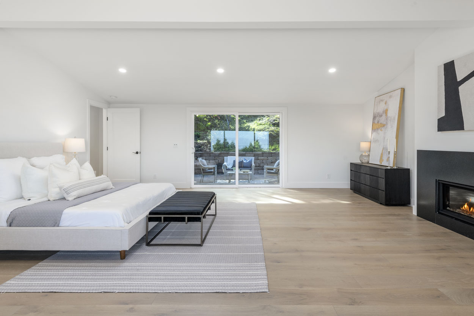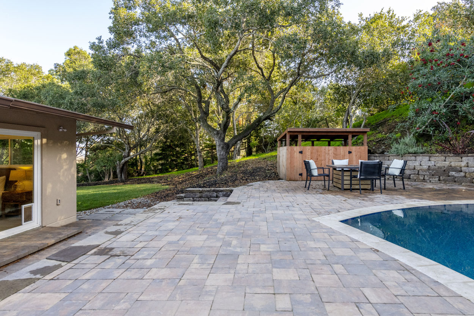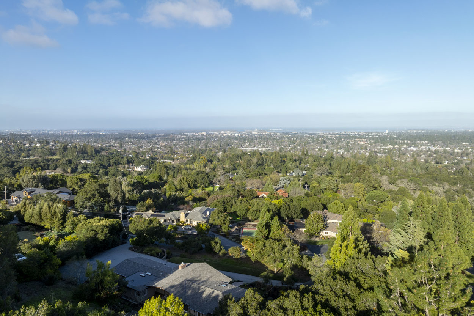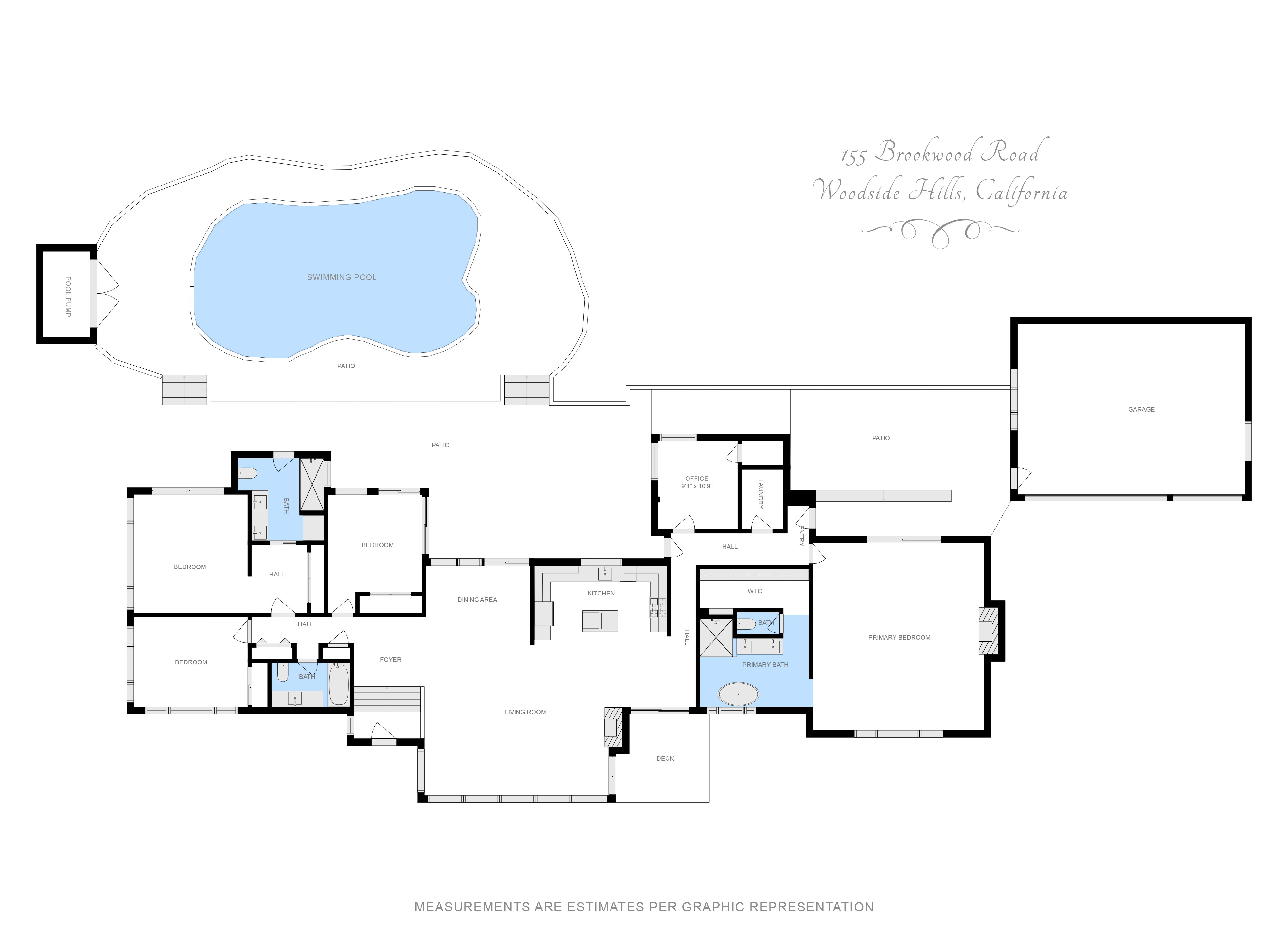155 Brookwood Road
Woodside Hills

Stunning, Newly Renovated Home Overlooking Woodside Hills
Offered at $5,495,000
This exquisite renovation, from the ground up, of a single-story Mid-Century Modern home boasts 3,100 sq ft* of living space - including 5 bedrooms and 3 bathrooms. Situated on an approximately 1-acre lot in the highly sought-after exclusive enclave of Woodside Hills, this unique residence offers expansive views of the San Francisco Bay and surrounding hillsides. The open floor plan offers the best in seamless indoor/outdoor living.
The reconfigured Master Bedroom suite includes a newly added en-suite bathroom with double sinks, marble tiled shower, and walk-in closet. In the center of the home, you will find a chef's kitchen accented with marble countertops and top-of-the-line Thermador appliances - which opens up to an oversized family room with fireplace and a formal dining room.
Yards on all sides of the home have been newly landscaped, with a natural flat green lawn which connects to a magnificent swimming pool (enhanced with a blue pebble tech coating) and a fire pit area - great for both casual and formal entertaining. A separate free standing 3 car garage is located adjacent to the home, with a half-moon driveway with 2 entrances that accommodate multiple vehicles.
The Amenities
Stunning, newly renovated Mid-Century Modern home with 3,100 sq ft* of living space
Smart Home wi/Exterior Security Cameras
50-Year brand new Presidential Composition Shingle Roof
Chefs Kitchen with Absolute Black Granite Countertops
Premium Kitchen Appliances including:
-Thermadore Built-In Stainless Steel Refrigerator
-Thermadore Dishwasher
-Thermadore 6-Burner Gas Range & Oven
-Thermadore Microwave
-Elica Wine Fridge
-High-End Koehler Facet Fixtures
Breakfast nook accessible to Outdoor Dining Area with views of the city and the bay
Island Kitchen with Carrara marble backsplashes set in harring bone, and white quartzsite with black vain island top
Custom solid wood shaker style kitchen cabinets
Contemporary European White Oak engineered hardwood flooring throughout
Completely rewired home with 200 amp service & new plumbing throughout
All new doors & windows
Oversized living room with soaring Cathedral Ceilings with bay and city views
Gas Fireplace in Living Room with Floor-To-Ceiling Absolute Black Granite
75" Samsung television included above the fireplace
Private Dining Room Overlooking Backyard
5 Bedrooms with option to convert 1 room to office
2 Separate Private Master Bedroom Suites:
Principal Oversized Bedroom with Gas Fireplace, Sitting Area and City Views
Ensuite Master Bathroom w/Marble Floors and Walls, Vanity w/Double Sinks, Soaking Tub & Shower, including an Oversized Walk-In Closet
Private Outdoor Patio Access from Principal Bedroom
Secondary Master Suite on South Side of Residence with Ensuite Bathroom
3 Bathrooms in Total including Hallway Bathroom with Built-In Tub
Air Conditioning & Forced Air Heating w/ MultiZone Functionality
The Grounds
Beautifully landscaped 1-acre grounds with expansive side lawn/play area
Completely new exterior drainage & new pavers
3 car garage
Wired for EV Car Charger in garage
Large Swimming Pool w/Blue 'Pebbletech' Coating
Colored high-end pavers and travertine deck surrounding Pool
Covered Outdoor Dining Area
Wired for Outdoor TV Entertainment System
Expansive Driveway with 2 separate entrances'
